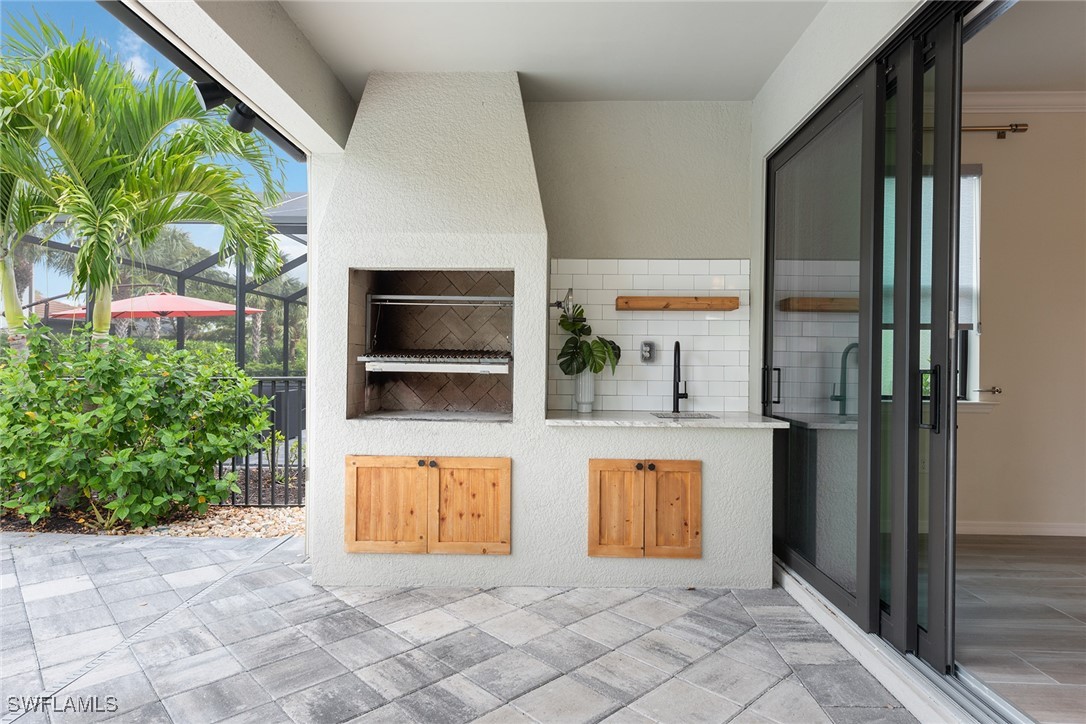7151 Wilton Drive, Naples, FL 34109
For Sale $1,150,000




























Property Details
Price: $1,150,000
Sq Ft: 2,948
($390 per sqft)
Bedrooms: 4
Bathrooms: 3
Unit On Floor: 1
City:Naples
County:Collier
Type:Single Family
Development:Avery Square
Subdivision:Avery Square
Acres:0.18
Year Built:2018
Listing Number:225006532
Status Code:A-Active
Taxes:$5,746.53
Tax Year: 2023
Garage: 2.00
/ Y
Furnishings: Unfurnished
Pets Allowed: Yes
Calculate Your Payment
Scheduled Open Houses
2025-02-01 1:00 pm - 3:00 pm
2025-02-02 1:00 pm - 3:00 pm
Equipment:
Built In Oven
Dryer
Dishwasher
Electric Cooktop
Disposal
Ice Maker
Microwave
Refrigerator
Refrigerator With Ice Maker
Self Cleaning Oven
Washer
Interior Features:
Breakfast Bar
Built In Features
Bedroom On Main Level
Bathtub
Closet Cabinetry
Dual Sinks
Entrance Foyer
Kitchen Island
Living Dining Room
Pantry
Separate Shower
Cable Tv
Walk In Pantry
Walk In Closets
Window Treatments
Split Bedrooms
Exterior Features:
Fence
Security High Impact Doors
Outdoor Grill
View:
N
Waterfront Description:
None
Amenities:
Sidewalks
Financial Information:
Taxes: $5,746.53
Tax Year: 2023
HOA Fee 1: $1,042.00
HOA Frequency 1: Quarterly
Room Dimensions:
Laundry: Inside,Laundry Tub
School Information:
Elementary School: Pelican Marsh
Middle School: Pine Ridge
Junior High: Pine Ridge
High School: Barron Collier
Save Property
Welcome to Avery Square, a North Naples gated community. This 2,948-square-foot, four-bedroom, three-full-bath home on a large corner lot with a custom pool and spa is move-in ready. This western facing fully fenced backyard offers room to entertain with a custom grill and outdoor sink plus a large covered outdoor area with hurricane-rated screens. Entering through the front door you’ll notice the large open living space with tons of light. The gourmet kitchen offers natural gas cooking, quartz countertops, stainless steel appliances, a built-out pantry and a large island with ample seating. The kitchen flows seamlessly to an open-concept living and dining area with hurricane-rated sliders open to the outdoor space. The spacious primary bedroom with en suite on the first floor features a large over-sized closet, dual bath sinks and a doorless shower door with upgraded marble. Additionally, on the first floor, two additional bedrooms and a full bath. The loft features a large open area and a private fourth bedroom and another full bath. The two-car garage has extended space for storage. This home is in a no flood zone, laundry and extra storage under stairs, crown molding, Ring doorbell, Ecobee and three TV mounts. Don’t miss this opportunity to see this exceptional home with one of the best locations in Naples.
Building Description: Contemporary, Two Story
MLS Area: Na14 -Vanderbilt Rd To Pine Ridge Rd
Total Square Footage: 3,474
Total Floors: 2
Water: Public
Lot Desc.: Corner Lot
Construction: Block, Concrete, Stucco
Date Listed: 2025-01-21 09:03:11
Pool: Y
Pool Description: Concrete, Electric Heat, Heated, In Ground, Pool Equipment
Private Spa: N
Furnished: Unfurnished
Windows: Double Hung, Tinted Windows, Impact Glass, Shutters, Window Coverings
Parking: Attached, Driveway, Garage, Paved, Garage Door Opener
Garage Description: Y
Garage Spaces: 2
Attached Garage: Y
Flooring: Carpet, Tile
Roof: Tile
Heating: Central, Electric
Cooling: Central Air, Electric
Fireplace: N
Security: Security System, Smoke Detectors
Laundry: Inside, Laundry Tub
Irrigation: Municipal
55+ Community: N
Pets: Yes
Sewer: Public Sewer
Amenities: Sidewalks
Listing Courtesy Of: Premier Sothebys Intl Realty
john@naples.com
Welcome to Avery Square, a North Naples gated community. This 2,948-square-foot, four-bedroom, three-full-bath home on a large corner lot with a custom pool and spa is move-in ready. This western facing fully fenced backyard offers room to entertain with a custom grill and outdoor sink plus a large covered outdoor area with hurricane-rated screens. Entering through the front door you’ll notice the large open living space with tons of light. The gourmet kitchen offers natural gas cooking, quartz countertops, stainless steel appliances, a built-out pantry and a large island with ample seating. The kitchen flows seamlessly to an open-concept living and dining area with hurricane-rated sliders open to the outdoor space. The spacious primary bedroom with en suite on the first floor features a large over-sized closet, dual bath sinks and a doorless shower door with upgraded marble. Additionally, on the first floor, two additional bedrooms and a full bath. The loft features a large open area and a private fourth bedroom and another full bath. The two-car garage has extended space for storage. This home is in a no flood zone, laundry and extra storage under stairs, crown molding, Ring doorbell, Ecobee and three TV mounts. Don’t miss this opportunity to see this exceptional home with one of the best locations in Naples.
Share Property
Additional Information:
Building Description: Contemporary, Two Story
MLS Area: Na14 -Vanderbilt Rd To Pine Ridge Rd
Total Square Footage: 3,474
Total Floors: 2
Water: Public
Lot Desc.: Corner Lot
Construction: Block, Concrete, Stucco
Date Listed: 2025-01-21 09:03:11
Pool: Y
Pool Description: Concrete, Electric Heat, Heated, In Ground, Pool Equipment
Private Spa: N
Furnished: Unfurnished
Windows: Double Hung, Tinted Windows, Impact Glass, Shutters, Window Coverings
Parking: Attached, Driveway, Garage, Paved, Garage Door Opener
Garage Description: Y
Garage Spaces: 2
Attached Garage: Y
Flooring: Carpet, Tile
Roof: Tile
Heating: Central, Electric
Cooling: Central Air, Electric
Fireplace: N
Security: Security System, Smoke Detectors
Laundry: Inside, Laundry Tub
Irrigation: Municipal
55+ Community: N
Pets: Yes
Sewer: Public Sewer
Amenities: Sidewalks
Map of 7151 Wilton Drive, Naples, FL 34109
Listing Courtesy Of: Premier Sothebys Intl Realty
john@naples.com